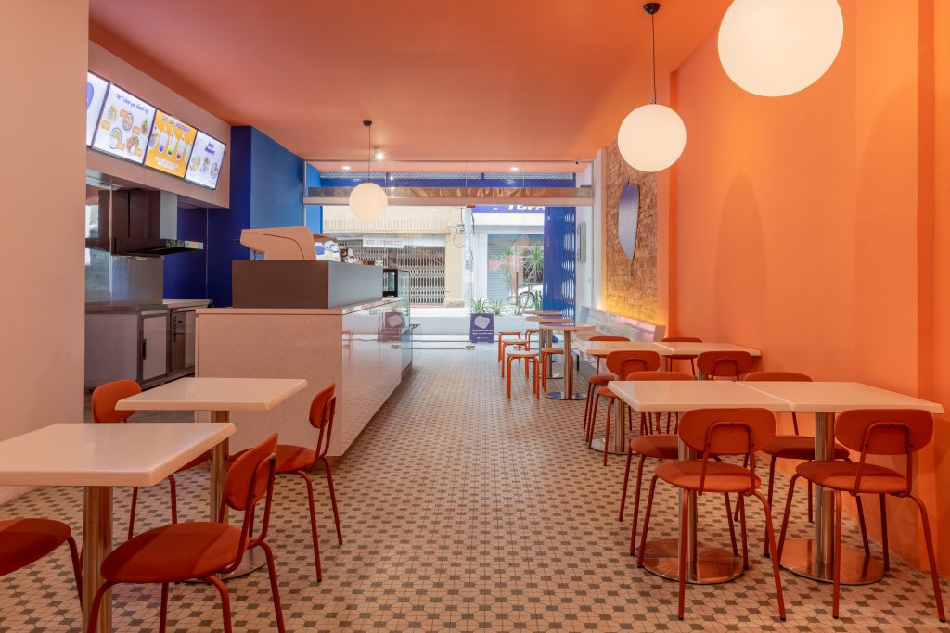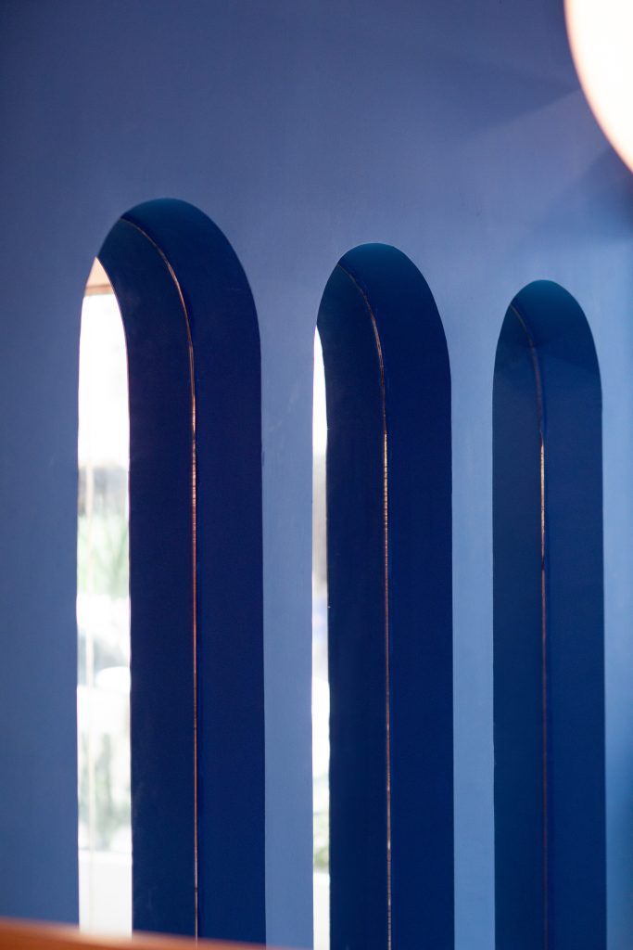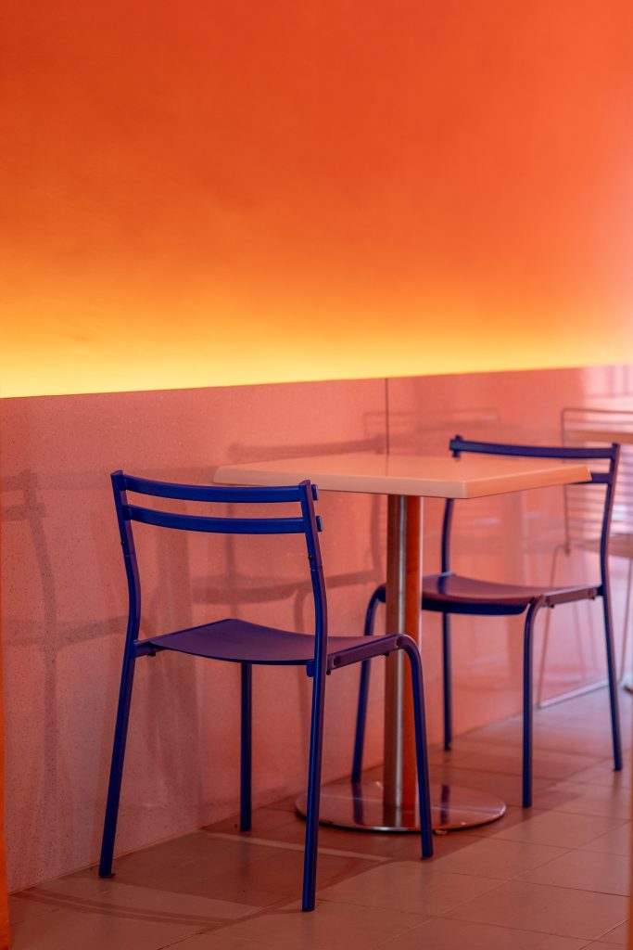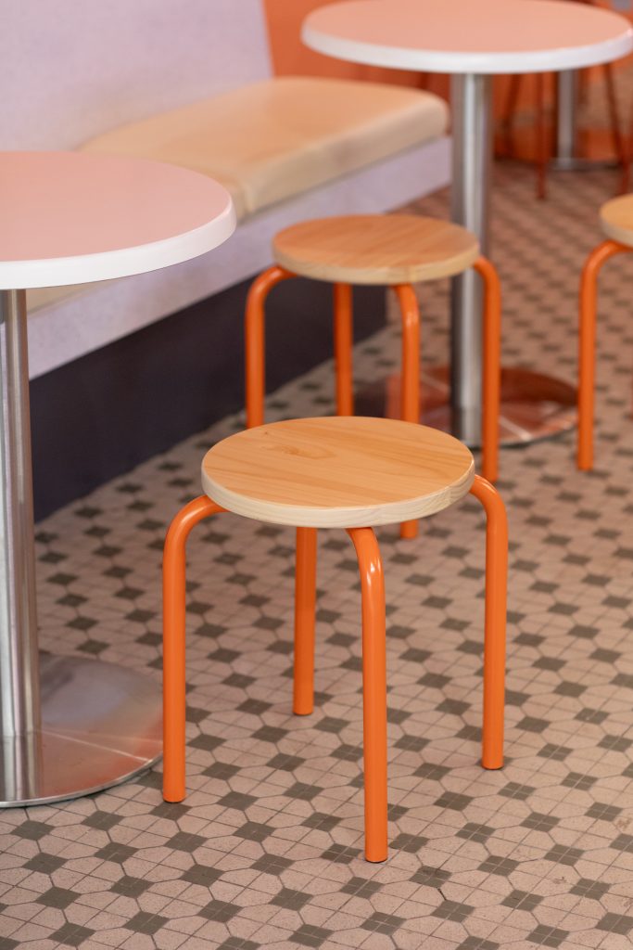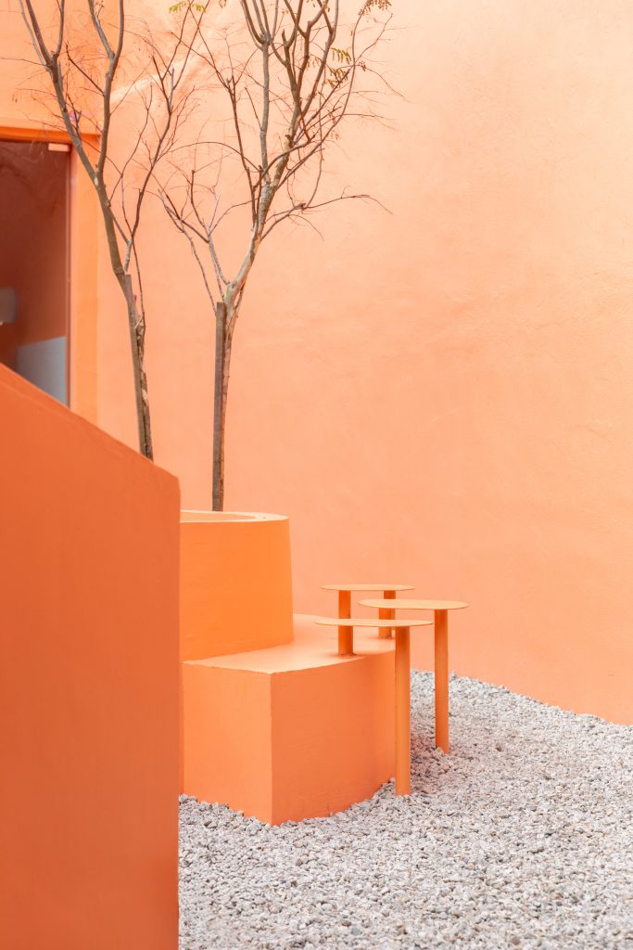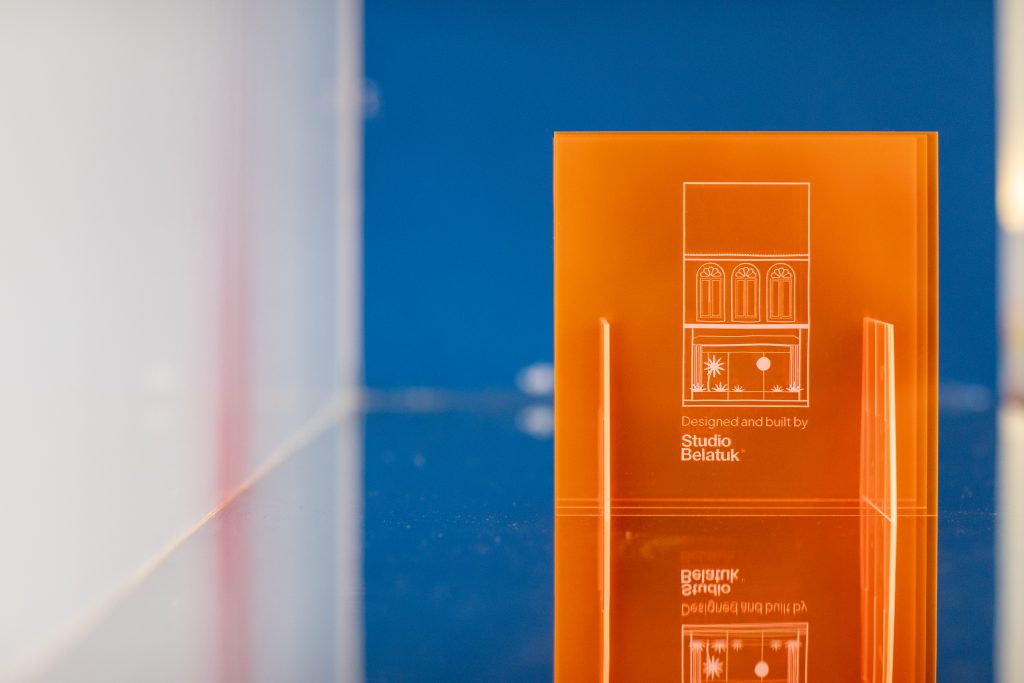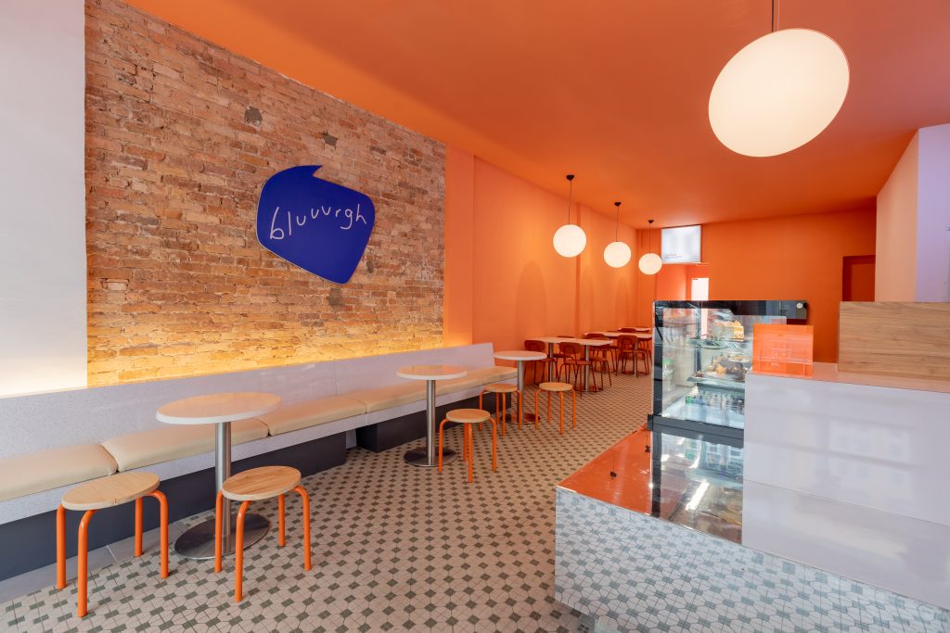Set in a historic shophouse along Kuantan’s café row, this project was commissioned with a clear brief: make something fun, pop, and a little bit whimsical to stand apart from its neighbours. We responded with a bold, mono–hued concept that turns the entire space into an immersive field of colour—cheerful by day, glowing warmly at night.
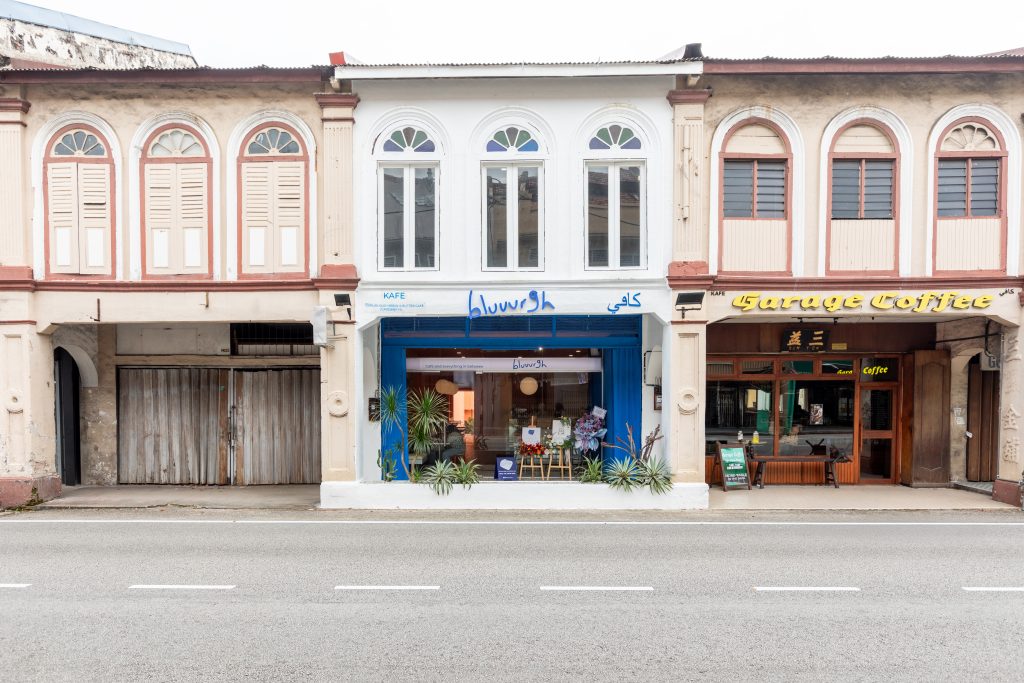
The exterior gently hints at what’s inside, but the surprise unfolds as you move through the narrow shop and into the rear court. Inspired in spirit by the sculptural colour fields of modernist housing (a quiet nod to Walden 7), the project uses one saturated tone to unify planes, surfaces, and built-in elements. The result is a cohesive identity that feels playful without relying on graphics alone.
The highlight is the open-air garden at the back. We carved a sequence of hardscape seating forms—curves, ribbons, and islands—that double as furniture and landscape edges. These playful geometries encourage casual perching, small group huddles, and solo coffee moments, turning circulation into an experience rather than just a path.
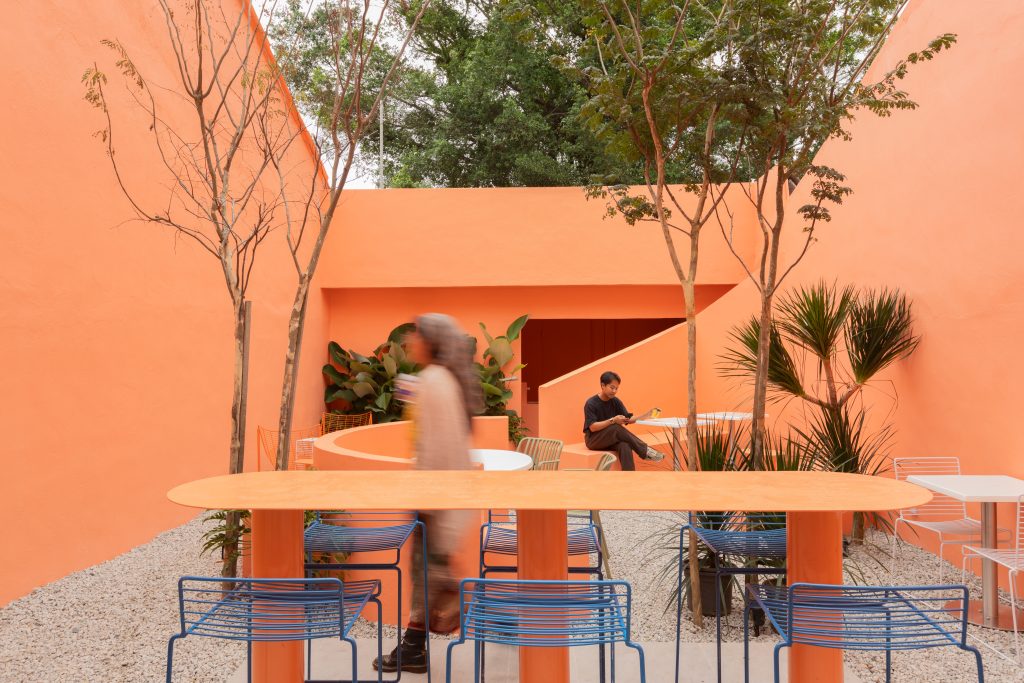
Transforming the rear—previously sealed by a solid concrete slab—into a dry garden was the project’s main technical challenge. To introduce trees, we selectively hacked the slab to create generous planting pockets while preserving structural stability. Beneath the new gravel surface, a carefully aligned network of concealed drains and channels now captures and directs stormwater, keeping the court usable even after heavy rain.
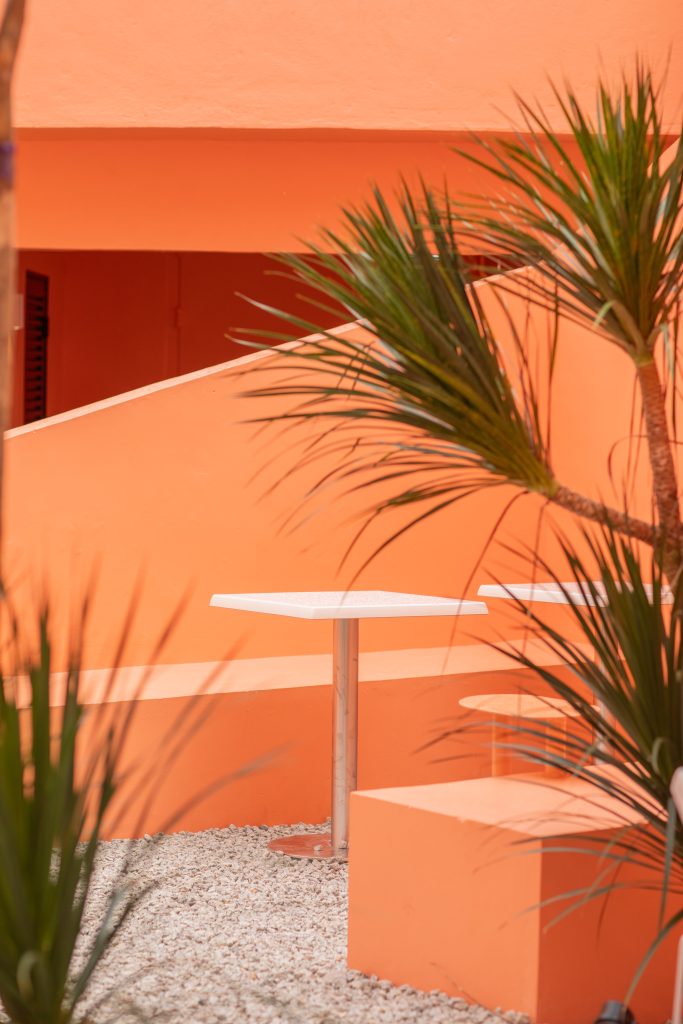
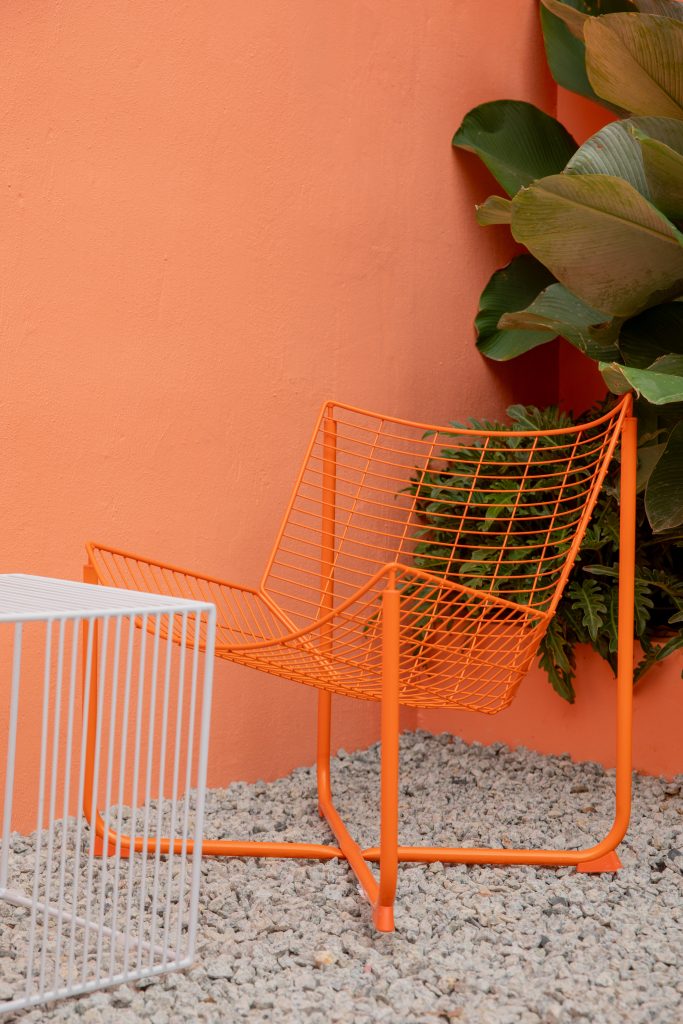
Inside, we preserved the building’s memory. One long wall was stripped back to reveal original brickwork—a tactile homage to the shophouse’s construction. Against this warm, timeworn surface, we layered a contemporary palette: round luminaires, compact café tables, and lightweight stools that echo the curves outside, creating visual continuity from street to garden.
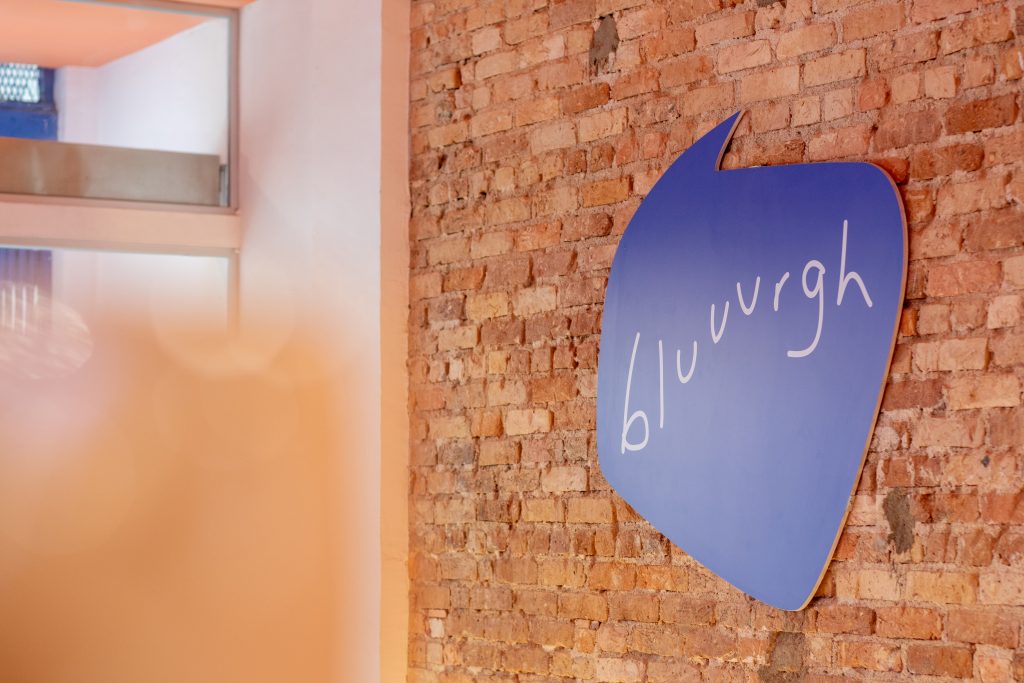
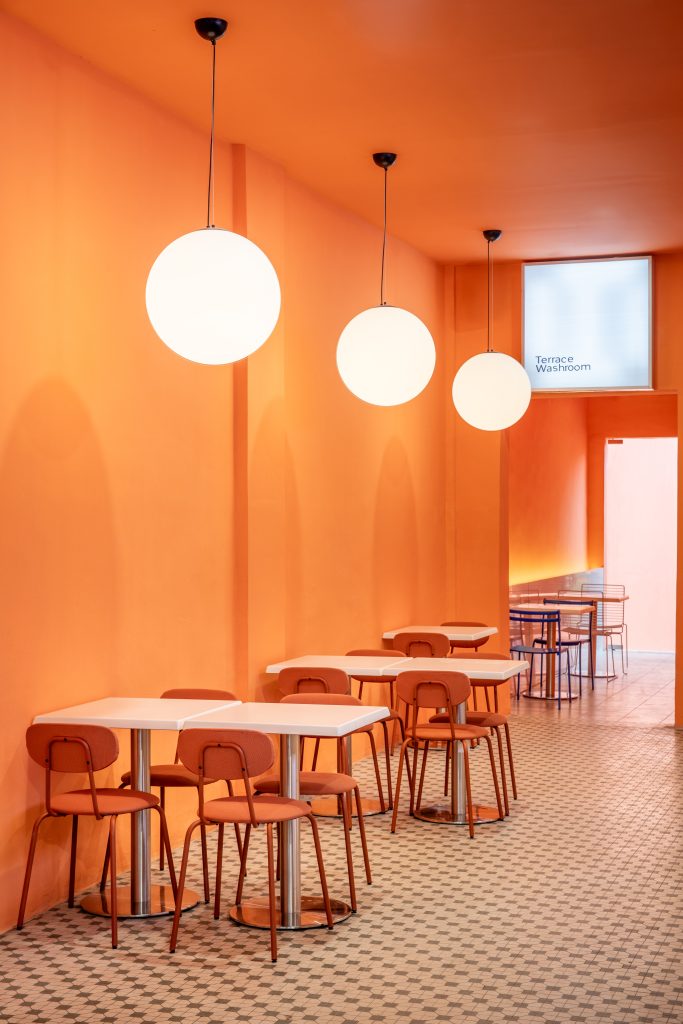
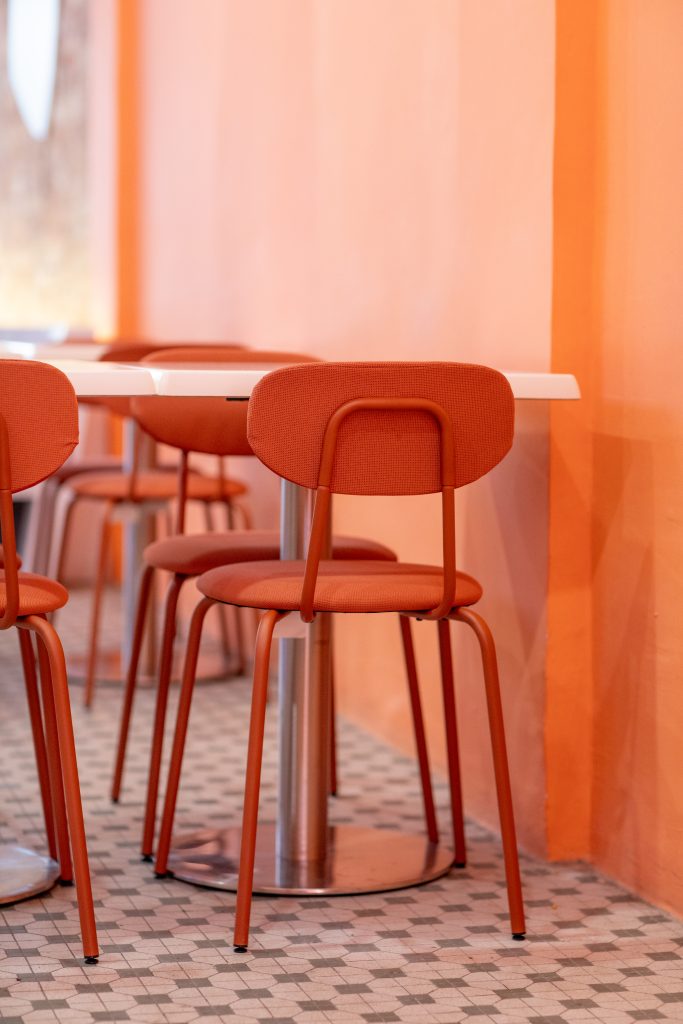
Materials were chosen for both character and durability. Mineral-painted walls deliver a soft, chalky finish in our signature hue; gravel and potted greens bring texture and a low-maintenance landscape; patterned floor tiles add rhythm underfoot. Lightweight metal furniture keeps the spaces airy and flexible, while built-in elements provide robust everyday service.
From front door to back court, the project choreographs contrast—heritage and new, rough and refined, quiet brick and jubilant colour. It delivers a distinctive identity for the brand, expands seating capacity with an all-weather garden, and offers guests a sequence of moments that feel both surprising and effortless. This is Studio Belatuk’s favourite kind of work: joyful form married to rigorous, invisible problem-solving.
